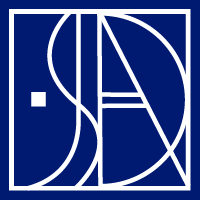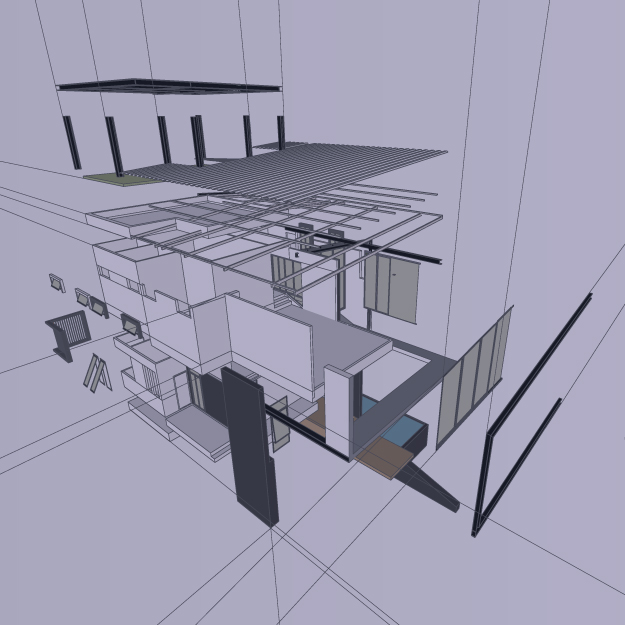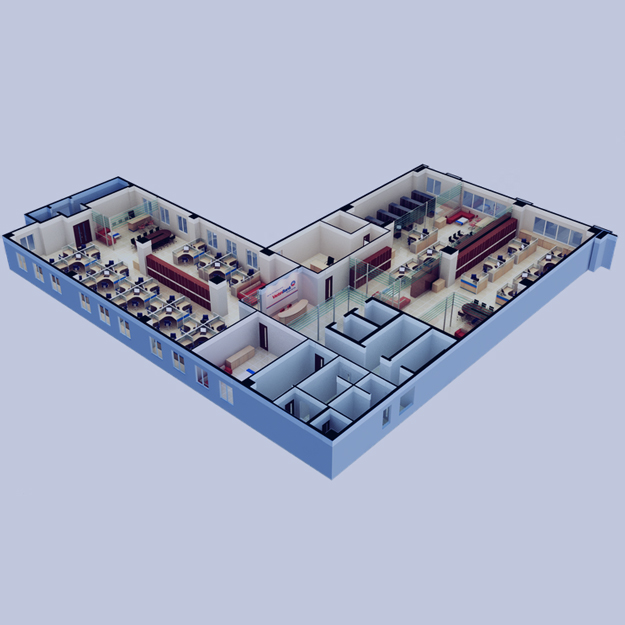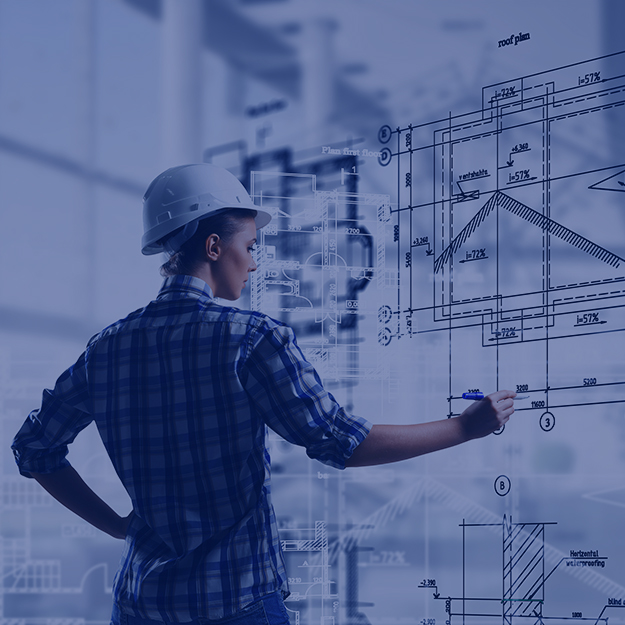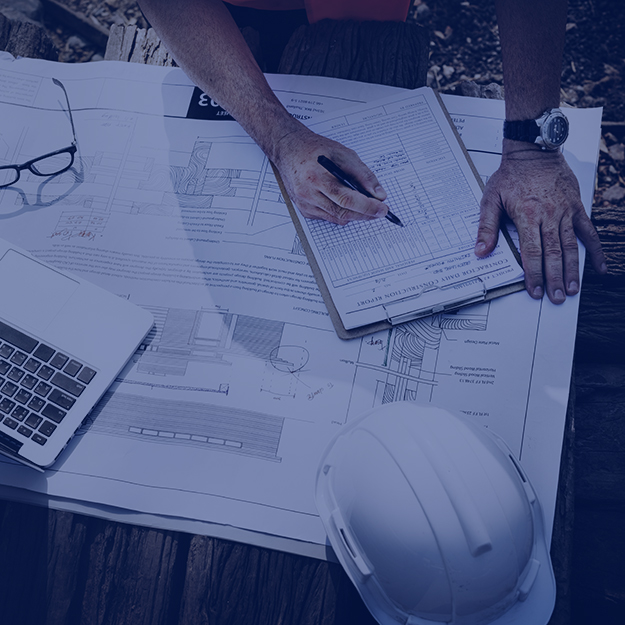J S D A ’s design and consulting service spans the full spectrum of design services, large scale interior improvements with deep integration with and respect for the enveloping architectural space. Our knowledge-based design enables research and feasibility analysis, creative wall and ceiling systems, daylighting and progressive lighting solutions, custom and systems furniture for all types of user-specific spaces, spatial branding and graphic design. Our design process results in a highly successful portfolio of projects; characterized by rave reviews from clients, timeless visual design and highly detailed sculptural solutions that work.
COMMONLY REQUESTED SERVICES
- Strategic planning
- Master planning
- Feasibility studies
- Base building code analysis
- Space planning
- Stacking and blocking plans
- Project scheduling and budgeting
- Conceptual design & spatial form
- Furniture layout
- Color & materials development
- Sustainable concepts and innovations
- Construction drawings
- Coordination with building departments
- Plan Check Submittal
- Management of general contractor(s)
- Management of furniture contractor(s)
- Management of bid process & analysis
- Monitor construction process
- Move management
PHASE I STRATEGIC PLANNING
Through a goal driven, collaborative information gathering process, strategic planning is a living document setting the objectives for the new space, from the shaping and identification of unique operational characteristics to square footage requirements. Various methods, the application of technology and research generate project data leading to new concepts. Sustainability concepts are integrated. Critical spatial analysis is the essential service performed during this phase. We confirm the target move-in useable square footage, with data-based future projections, culminating with a strategic planning report.
▪ Goal Identification
▪ Site Review
▪ Space Requirement Analysis
▪ Adjacency Requirements Analysis
▪ Asset Assessment
▪ Performance Research
▪ Sustainability Concepts
▪ Code Research
▪ Strategic Planning Report
PHASE II CONCEPTUAL DESIGN
The Strategic Plan energizes the action: verbal and written ideas transform into 3D concepts. Site and base building systems are reviewed. Exiting and circulation, open to closed spatial ratios, daylighting and massing is considered. The conceptual elements of future space are explored: walls, glazing, lighting, communications, technology hubs, materials and finish palettes. Spatial branding is integrated, artwork, plants and signage are envisioned. We develop Conceptual Design, reviewing it with you, and presenting the 3D design concept illustrateD with drawings, sketches, space plans, renderings and materials, accompanied by a preliminary budget and schedule in the Conceptual Design presentation. While managing the overall project, we introduce clients to the right general contractors and engineers for the right fit, and involve a collaborative team early in the process.
▪ 3D Concept Development
▪ Preliminary CAD Block Planning
▪ Preliminary CAD Space Planning
▪ Preliminary Plan Check
▪ Team Development
▪ Systems Furniture Layouts
▪ Color and Material Concepts
▪ Preliminary Budget and Schedule
▪ Conceptual Design Presentation
PHASE III DESIGN DEVELOPMENT
Design Development expands the Conceptual Design. J S D A refines the 3D design concept, remaining true to the aesthetic and functional requirements for the space, incorporating the client’s requirements and heightening the information. Our focus is on detailing and refining the specific ideas of the conceptual design in preparation for detailed specification aligned with budget and schedule. We test products and may competitively bid major vendors. Construction standards, exacting furnishings and materials are finalized. CAD Drafted plans; elevation sketches and real scale mockups may be created to visualize the final design decisions. Our design reveals a better future and we guide our clients there successfully.
▪ Detailed CAD Space Plans
▪ Detailed Spatial Branding
▪ Furniture Bids & Detailed Systems Furniture Plans
▪ Finalization of Space Plan and Design Details
▪ Detailed Budget and Schedule
▪ Manage Project Team and Consultants
▪ Key Building Elevations
▪ 3D Design Presentation
PHASE IV CONSTRUCTION DOCUMENTATION
Once the elements of the design have been approved in the Design Development presentation, CAD documents continue to be completed in preparation for issue to the respective building department, the bidding and contracting of construction and furnishing vendors. These documents include drawings, schedules, coded plans, details, elevations, sections and specifications. Drawings are coordinated with the landlord or tenant requirements and consultant documents (mechanical, electrical, plumbing and structural engineers, among others). We prepare the plans, specifications and instructions to bidders to be used by the general contractor in pricing and later, constructing the project.
▪ CAD Construction Documentation
▪ Furniture Specifications
▪ Consultant Coordination
▪ Document Submission to City
▪ Bid Documents & Budget Analysis
▪ Project Management
PHASE V CONTRACT ADMINISTRATION
Contract administration applies our experience at guiding the process of construction and product installation to an on time, successful completion. It provides that the detailed design and bid documents are followed and that value is received. Meeting minutes, field observation and field reports are generated, and the GC is guided on changes, payment requests, cooperatively managed during this phase in alignment with client needs. Services typically include move management. The power of design is realized in the construction phase, where the imagined innovative solutions transform the space.
▪ Project & Construction Management
▪ Project Budget & Scheduling
▪ Progress Reporting
▪ Field Observation & 3D Coordination
▪ Clarification and Submittal Review
▪ Management of Installation of all products
▪ Post Occupancy Evaluation
▪ Implement Expansion Ready Strategies
