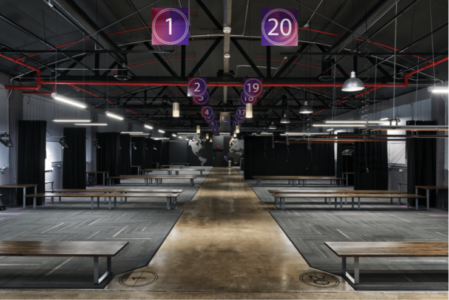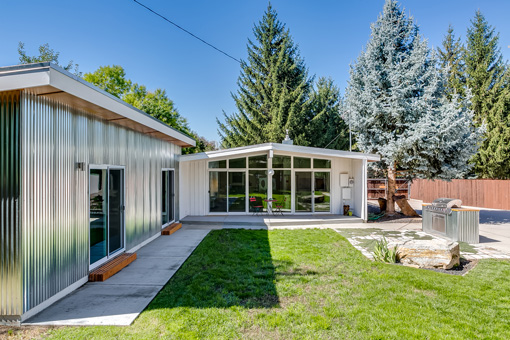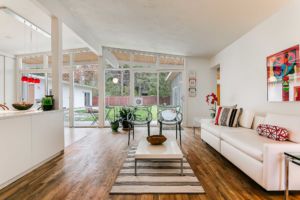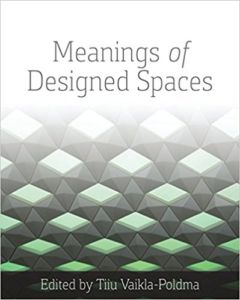Our San Francisco and L.A. office expansions
were deftly designed by Janice and her team,
responding to our many requests.
– Ms. Renee Cassale, Barger + Wolen
TRENDS
Future of Work/Workplace rebalancing dominates market activity today with the emergence of multi-level housing solutions, in a time of much technological change affecting the human condition. Crafting the culture of our client organizations, and holding dear the emotive customer experience we shape spaces for human health and wellness. Reshaping home to accommodate changing workspace, learning space, quiet space, and spatial composition. We actively pursue sustainable projects, incorporating modular and renewable products as part of our everyday specifications and introducing remarkable circular products as solutions. Design thinking captures a vision of the future of each organization, key to scaling operations. Utilizing the European standard 2D/3D drafting program, ArchiCAD, complemented with a range of other software systems, allows us to compete with cutting-edge fly-thrus and walk-thrus, 3D renderings, and now, 3D files for rapid prototyping, even direct printed wood products. We continue to expand our resource vault fully accessible from our every location. Secure portals for file sharing are created for every new project. Spatial branding, creating the most meaningful branding messaging, far beyond graphical solutions, is at the heart of good design, and we continue our robust experience and research-driven knowledge to deliver ideas in the present.
EARLY ADOPTERS
We are quick to recognize potential when we see it, in people and in solutions. Great ideas manifest as innovation, often beginning with a thought, a notion, with head tilted, a vague word or two, or a stated need, fully exercising “what if?” Our organization is eager to try new ideas and products, as a practice, with reserve and research to make sure that the companies manufacturing the products have tested and will stand with the product. We follow few and rely less on group norms. We apply data found within proven scientific sources, and peer-reviewed research, reinforcing intuition stemming from years of practical knowledge and observation. Active within the design community and our greater communities, we become aware of these products before others, which gives our firm the highest potential for customization never before seen or done, bringing innovation to the marketplace early, through the use of striking design and remarkable spaces.
 VER CAMERA PREP FACILITIES ANNOUNCEMENT | LINKEDIN
VER CAMERA PREP FACILITIES ANNOUNCEMENT | LINKEDIN
VER headquarters in Glendale, CA houses LA’s newest camera prep facility. The airy garage-style design, created by J S D A Inc, affords expansive space for cinema and television camera crews to do thorough equipment checkout. There are 20 camera checkout bays, high-tech lens projection and sensor calibration rooms, video and audio prep, hospitality and meeting areas. The spacious campus offers a state-of-the-art R&D lab, a machine shop to create custom gear and production gear including: lighting, audio, rigging, media servers and the world’s biggest array of LED panels. “Our goal is to provide the best equipment combined with deep technical expertise in one place so filmmakers can expand their creative vision”, says Vince Pace, VER’s Executive Director of Camera.
MEANINGS OF DESIGNED SPACES
Editor: Tiiu Vaikla-Poldma, Janice Stevenor Dale (co-author)
As society rapidly changes, so too does our relationship with design and the spaces of the designed world. Meanings of Designed Spaces is a collection of articles by-and interviews with-renowned design academics and professionals exploring how people make meaning using design today, and how “designed space” both shapes and is shaped by technology, business, ethics, culture, sustainability, and society. The book’s subject matter moves from the theoretical to the practical and includes, at times, contradictory viewpoints, providing a springboard for conversation and debate.
THE STATE OF THE INTERIOR DESIGN PROFESSION
Editors: Drs. Denise Guerin, Caren Martin; Janice Stevenor Dale (co-author)
The State of the Interior Design Profession provides an informed view of the interior design profession as it stands, challenging students and inspiring them to consider their role and responsibility in developing the profession’s future. Martin and Guerin have identified 12 issues integral to the future development of the interior design profession. Renowned and emerging interior design thinkers (authors), who represent complementary and conflicting viewpoints on the same issue, have written their opinions (essays) in response to each issue. Their experiences are diverse; they have contributed to practice, industry, publication, research, education, engagement, and service-and many to several of these.
 INTERIOR DESIGN MAGAZINE
INTERIOR DESIGN MAGAZINE
Morrison & Foerster | Los Angeles by Edie Cohen
“Glamorous not stodgy,” the stated goal of the 12 member committee assembled to guide the project from Morrison and Foerster. The 129,000 five-floor project in The Gas Company building downtown Los Angeles, housed 200 employees, provided 10 conference rooms including a partners room seating 50. A grand Hollywood inspired interconnecting stair joined an atrium space on the south side of the building, connecting the two-level conferencing center, complete with concierge and reception. A selective vertical conveyor was installed to assist with movement and storage of boxed files. Janice Stevenor Dale worked with Hall of Fame designer: Mel Hamilton, both of I S D at the beginning of the project. Mr. Hamilton passed during the project. J S D A Inc. completed the project.
JANICE STEVENOR DALE SERVES AS EXPERT WITNESS
 MCGOWAN MANSION | LA CITY LANDMARK NO. 479
MCGOWAN MANSION | LA CITY LANDMARK NO. 479
J S D A Los Angeles offices and home, and historic landmark, McGowan Mansion (LA City Landmark No. 479) was featured on the West Adams Historic Homes Tour. Architects: Hudson and Munsell, 1912.
http://untoldla.com/about-untold-la/
 ENVIRONDESIGN JOURNAL
ENVIRONDESIGN JOURNAL
Inspiration and Strategic Change on the Path to Sustainability
by Jean Pierre Simard
Janice Stevenor Dale has been a frequently requested speaker at EnvironDesign, and the Real Goods Summer Solstice, on sustainability leadership and application in projects. Long-term facility cost analysis, material analysis. Projects completed with sustainability initiatives were reviewed and audiences inspired to adopt new principles, including McDonough and Braungart list of chemicals known to cause harm to human health.
www.interiorsandsources.com/environdesign-journal-inspiration-and-strategic-.aspx
 ATOMIC RANCH MAGAZINE | END FRAGMENT
ATOMIC RANCH MAGAZINE | END FRAGMENT
Eichler Country Club Estates | Boise
This development boasts an open connection between interior and exterior space, with a new architectural addition to the existing mid-century residence wrapping the edge of a private courtyard featuring a sculpture designed by Janice Stevenor Dale. Each 2,000 sqft residence is uniquely constructed with exposed beams and concrete floors, radiant heat in master bathroom, high performance individually zoned heating and cooling units and period correct wood veneer closet doors and paneling. Sustainable elements include mature shade trees, dual flush water closets, solar hot water panels, recycled period doors, VOC free paints, energy star appliances and low-e energy efficient glazing.





